5 Planning principles for development of city-centres, local centres and towns
The development of environmentally friendly urban areas requires smooth interplay between the principal city-structure discussed in chapter 3 and the different sub-centres and areas within urban agglomerations. In a city developing within an environmentally friendly urban structure, the sub-centres and towns are efficiently connected to the main arteries of the public transportation system. It is of great importance that the towns in the vicinity are linked to a regional public transportation system. The different centres work as meeting points for a larger geographical area. The centres will have various complementary qualities while sharing many of the same challenges and principles for solving them.
City-centres
Thriving downtown areas are important hubs of activity in environmentally friendly city-structures, and they are also the most accessible zones by public transport. The core of the city, or inner-city centre, often coincides with the city's historical point of origin, along the coast or a river. Comprised of buildings and streets, parks and city spaces from different periods of time, this area conveys the history of the city. The core of the city should supply goods and services for the city as a whole, as well as the city-region area. It is also an administrative and cultural centre and an important place for a wide range of social activities. Also, a city-centre will be a neighbourhood for people living downtown. The population living in and near the city-centre must also have opportunities to satisfy their daily needs for service and activity.
The key challenges in downtown areas include traffic-flow and accessibility, new development, rehabilitation and careful renewal within existing historical city-structures. In many cities, it is possible to revitalise downtown areas by transforming previous industry, harbour and other «grey» areas into new functions and denser utilisation.
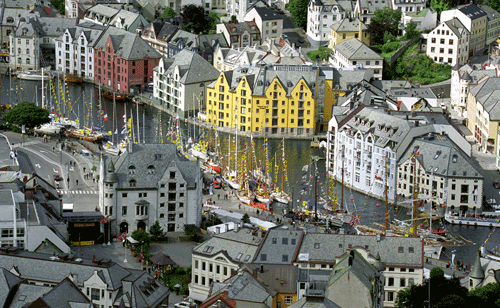
Figure 5.1 Many city-centres originate along the water's edge, as here, in Ålesund.
Photo: Halvard Alvik, Scanpix
Local sub-centres
Local sub-centres are important elements of an environmentally friendly city-structure. One reason is that they make different services and goods available locally, thus reducing the need to travel. Sub-centres are often the town-centre of one of the towns nearby a city — an older suburb or a centre associated with one of the many suburban, residential areas of the previous century. They are hubs of one of the city's local districts and primarily offer services for the inhabitants of the local area. But they are also supposed to cover various city functions regionally, in order to ease pressures on the main city centre. The challenge is to develop these areas with respect to their historical origins, and specific assets into flourishing centres for the local community. They must stand out as attractive alternatives to the city-centre, both for business development and settlement. Most of all, local sub-centres must be competitive with shopping malls which rely on private car transportation.
Towns
Towns have developed for various reasons and changing needs over time. Because they are numerous and located all over the country — in old cultural landscapes, along coastline and rivers, road junctions and railway stations, in open landscapes or forested areas — towns strongly affect our visual landscape. Towns represent an important part of the nation's image. Many towns today are characterised by random and fragmented development, which neither satisfactorily safeguards historical and cultural milieus, nor takes sufficiently into consideration aesthetics and practical needs. Local building traditions have given way to new buildings with no distinctive character. Public and private service functions may be arbitrarily localised, resulting in long distances and increased need to travel. In many places, the main street of the town also serves as the main road for through traffic, with negative environmental results. Conditions for non-motorised transport are often less attractive in towns than in central parts of cities.
It is an essential objective to develop towns into convenient and environmentally friendly places that maintain their unique identity and help strengthen the qualities of their surroundings. There is substantial potential for development within the building zone of most towns. This potential should be utilised to develop a more stringent border between built-up areas of the town and the undeveloped countryside surrounding it, as well as a more distinct centre with improved coherence, traffic management and areas for outdoor activities.
In most towns there is also a significant need to develop informal meeting places and more varied and centrally location of dwellings, particularly for young people establishing new homes. A wider array of services and cultural activities are also in demand, but this demand may be met by the more diverse activities and facilities in nearby cities. Many municipalities are poorly equipped to face these challenges. A programme of «Environmentally friendly and attractive towns in the districts» is therefore launched, a programme described in greater detail later in this chapter.
5.1 Principles for designing and shaping urban spaces
Even though the situation and challenges of different types of city- and town-centres may seem to appear diverse, common principles exist to guide how these spaces should be developed. The main objective is to develop safe and beautiful places providing opportunities and a high environmental and living standard, while simultaneously protecting natural and cultural values. Cities and towns should also have a functional and attractive image to attract business development. To ensure the desired development, the Government wants the following principles to be used as a basis for planning at the local and regional level.
5.1.1 Diversity of goods, services and cultural activities
The fundamental idea behind the growth of cities and towns is the market place and its density and diversity of trade, services, educational institutions, administration and cultural activities. The diversity of city and town centres makes it attractive to utilise these places for new cultural activities, new business development and other activities. When cities and towns are growing, new projects should be utilised to improve the area and its character, and put this before the needs of the individual enterprise. All developers have a responsibility to contribute to a high-quality physical environment.
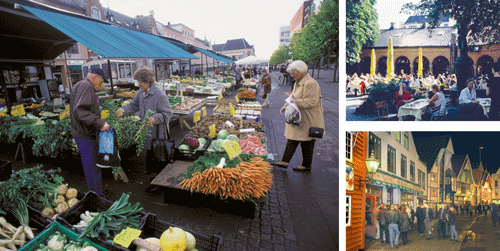
Figure 5.2 Everyone wants a vivid city-centre, here illustrated by a marketplace, outdoor-cafés and the local nightlife.
Source Miljøbyprogrammet, Scanpix
Places of high quality should contain the services people most need in their daily community lives. Varied trade, education, culture and sport facilities should therefore be available. A concentrated city-structure, based on high degrees of density and short distances between everyday activity nodes, will contribute significantly to the development of diverse and functional places. Where appropriate, several functions should share location. This will strengthen the role of the place as a social meeting point and result in more efficient land-use. The municipality should take an active role as a provider for such development opportunities through its land-use planning and localisation of new activities.
Textbox 5.1 Tyssedal in the municipality of Odda
The municipality of Odda has developed an opportunity analysis for Tyssedal, based on broad local participation. Tyssedal was one of the pioneer sites of the huge hydropower industry development in the beginning of the previous century. The area developed from two farms into a modern industrial society, with residential buildings from different eras, a school and various institutions.
The main purpose of the opportunity analysis was to clarify Tyssedal's architectural and historical qualities. These qualities will form the foundation for the municipal plan under development to protect this unique environment of buildings and other elements of cultural heritage. At the same time, the qualities are conveyed to the inhabitants through participation and local involvement (like the intentions of Local Agenda 21-project).
A successful co-operation with the primary school helped develop pupil insight into the attractions of their local community. The pupils studied Tyssedal past, present, and in possible future scenarios, and the work generated a lot of interest and enthusiasm. The result has been displayed at the school, at a local meeting, and at the Norwegian Museum of Hydropower and Industrial Development.
The museum is a core element of the development of Tyssedal, part of the Tyssedal Project, a development scheme supported by the Norwegian Regional Development Fund. Different culture and tourism organisations, together with local businesses, form the heart of this project.
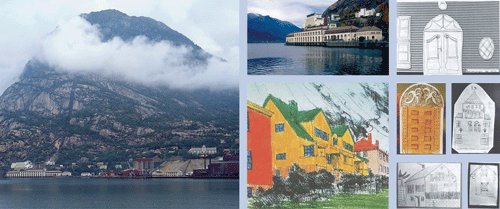
Figure 5.3 The hydropower plant in Tyssedal and examples of pupil contributions to the further development of Tyssedal.
Photo: Birger Lindstad
Source The municipality of Odda kommune.
5.1.2 Identity through protection and utilisation of cultural milieus
The development of places into beautiful, diverse and environmentally friendly local communities should be counted on their specific characteristics and historical assets. Cultural milieus and elements of cultural heritage are fundamental for the identity and distinctiveness of cities and towns. Built-up environments and other traces of history may help us understand relationships in the development of city-structures, and how the different places developed over time.
In public spaces and local buildings and streets, cultural heritage often provides exciting inspiration for new buildings and other projects. Cultural heritage is an important source of knowledge and history of a place. It often provides a sense of roots and identity by displaying how earlier generations lived in their local communities. Local environments often provide the first knowledge and experience the younger generation receive about their physical surroundings and how society preserves this inheritance.
Cultural milieus should be actively utilised as an asset for new growth in cities and towns. Increasingly often, we can now see that cultural milieus function as an important element for profiling and marketing in the competition between cities and towns to attract human capital and new businesses. Cities and towns with a thriving and diverse cultural life, as well as attractive areas for housing and living, have become winners in the battle of attracting new business development, people and activities. The numerous new developments along the Akerselva river basin in Oslo are a good example of this process.
The most successful and attractive transformation projects are based on the positive features of existing cultural milieus and the development of these. Restoring and re-using existing buildings and constructions, perhaps in combination with new buildings, may achieve economic gains and qualitative improvements. The quality of materials in older buildings is often comparable to the quality of new materials, and old buildings are often constructed in ways that make it possible to rebuild and repair individual elements of the building. Historical environments often have an intimate atmosphere, quality public spaces and a vibrant appeal that should be exploited.
The municipality has, as the public authority responsibility for planning and building, an important role in balancing different values and drawing up various alternatives for development. Identifying the balance between protecting old values and creating new ones — while maintaining the uniqueness and functionality of the place — is a great challenge for all authorities involved. Explicit, municipal priorities on what is to be protected, as well as guidelines for new development, are important to create predictability for businesses and new city development.
5.1.3 Green structures, outdoor areas and urban spaces
Waterfront and harbour areas, rivers, hills and nature corridors link developed areas to eco-systems. These elements are important for a place's identity. Questions and principles for green structures and accessibility to nature areas surrounding cities and towns are treated in chapter 4. Green areas and water should help enrich a place's form and resources. The outdoor areas, with its natural areas, parks, squares, streets and urban spaces, are important as common areas for play and recreation, and as social meeting places in daily life, as well as for special events.
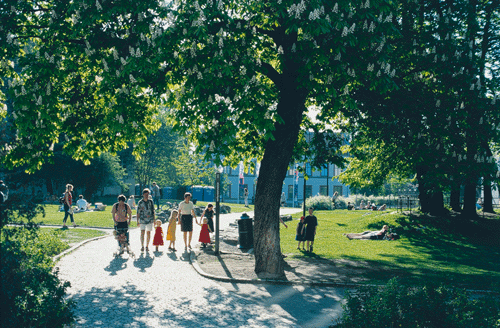
Figure 5.4 Recreational and outdoor-life in the city are of great importance to the citizens.
Photo: Svein Magne Fredriksen
City-centres, towns, local centres and neighbourhoods or local communities should be developed in ways that safeguard accessibility to green areas, lakes, shorelines, shared outdoor areas and sporting areas, because this is of crucial importance for the population's opportunities for recreation and social activities, as well as physical activities and active lifestyles. Municipalities should avoid exploiting urban valuable green areas for building purposes, and instead secure these areas and make sure they are developed into even more attractive and accessible resources for the population. This often requires co-operation with property owners, owners of buildings, businesses and others. Everybody, including national authorities as well as property owners, shares responsibility for overall success.
In order to strengthen the pride, distinctiveness and attractiveness of the individual city or town, public spaces should be refurbished, decorated and otherwise maintained. Urban spaces should be developed into informal meeting places; attractive for relaxing, social activities, crossing when doing errands or on short journeys by foot or bicycle. Adequate management of these, common resources, should also be assured. This includes keeping the place neat and clean, and securing repairs and renewal when needed.
Many cities and towns are troubled by land scarcity and it is therefore important to improve the utilisation of streets and publicly owned properties — for instance sporting fields or schoolyards — that are often only used for certain purposes only a few hours a day. Many schoolyards may need improvements, both to provide for desired school activities during the day and to invite more diverse use outside school hours. These and other public spaces can be made available for different physical activities. It is all about developing local communities that make it easy to choose a healthy lifestyle. Private, commonly owned spaces, as in the case of housing co-operatives, may be utilised in ways that benefit several groups, for example allotment gardens, ball fields or joint outdoor gathering places.
Textbox 5.2 Long-term and goal-oriented improvements of the heart of Stavanger
The municipality of Stavanger will spend around NOK 150 million by 2005 developing the Blue Promenade Millennium Project, a 4-kilometre footpath along the city's central harbour areas. These grand urban space upgrades end a comprehensive, long-term and goal-oriented project to complete a major overhaul of the city's downtown areas, for many years characterised by heavy traffic. Until 1989, around 20,000 private cars passed the cathedral square every day, in order to reach the ferry terminals in the eastern harbour areas. People had to move in passageways underneath the main road constructions to reach the heart and the market of the city.
Relocation of traffic was highly necessary to improve the environment and accessibility of the downtown areas. In 1983, the planning of a new route for Stavanger's through traffic was started, including a bridge over the railway hub and a tunnel beneath the Storhaug plateau. A new bus terminal and parking facilities for 500 cars were established under the bridge. Before the urban spaces could be improved, a comprehensive plan for downtown Stavanger had to be drawn up, to replace more than a hundred plans of varying size in the same area. After the city council adopted the plan for downtown Stavanger in 1996, the work on renovating the urban spaces around the main inlet of Vågen, and the heart of Stavanger, the small lake of Breiavatn, could begin spring of 2002. The Blue Promenade and the new Market Square will be opened exactly 100 years after Norway's independence day, the 7th of June 2005.
Various architectural competitions were carried during the late nineties, to develop piazzas, market places and other urban spaces. In 2001, a new local plan for land-use and the use of streets was developed for central urban spaces. In the fall of 2001, the politicians were able to settle on budgets for these grand plans on developing the city.
Downtown Stavanger will soon appear with more beautiful urban spaces and improved accessibility for non-motorised and public traffic – a result of more than 20 years of goal-oriented work. The municipality has established a inter-departmental team, the Downtown Group, which every month considers the need for maintenance and refurbishing of public urban spaces. The municipality will also assess possibilities to develop more permanent arrangements for management and maintenance of the city in co-operation with private businesses.
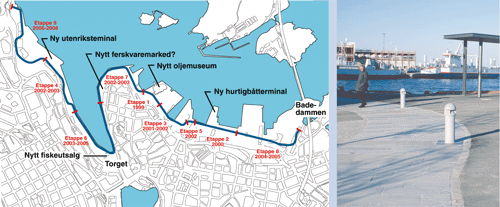
Figure 5.5 The Blue Promenade Millennium Project in Stavanger.
Photo: Svein Magne Fredriksen
Source The municipality of Stavanger
5.1.4 High quality housing environments
Integrated areas of dwellings, work-places, services and cultural activities are important aspects of downtown city life. At the same time, mixed land-use may generate conflicts between different aims. The desire for more efficient land-use in central areas may, for example, reduce access to outdoor areas near dwellings. When developing larger areas for new buildings or transformation, municipalities should specify appropriate requirements for quality outdoor areas, either directly connected to residences or within safe and easy access. The housing should be attractive. All new city dwellings should be assured an outdoor place for relaxation, meals and gatherings, whether it would be a balcony, terrace, backyard or something similar.
Car traffic is perceived to be one of the major disadvantages of central urban life. Outdoor areas may be improved by shielding residential areas from through-traffic, or traffic in general (as described in chapter 5.1.6). In order to develop attractive and environmentally friendly housing, planning needs to be done on a larger scale — where parks, squares, quiet streets and backyards are important elements of residential outdoor areas. City centres with efficient public transport and adequate opportunities to walk or cycle reduce the need to own a car. This in turn reduces the need for expensive and space-consuming parking spaces. This should be reflected in the parking policies and regulations of municipalities, as pointed out in chapter 4.
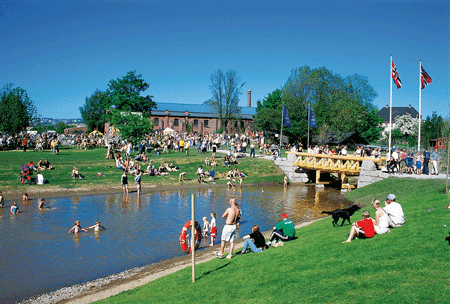
Figure 5.6 The Medieval Park and the new Water Surface in the ancient Oslo. This area is centrally located in Oslo, and has been characterised by heavy traffic and deterioration for the last decades. The Medieval Park, containing several cultural heritages, and the Water Surface were opened in 2000.
Photo: Svein Magne Fredriksen
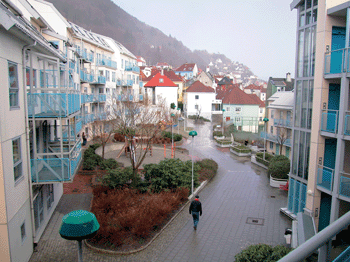
Figure 5.7 The Birkebeiner-quarter at Fjell, Bergen. The opening in the buildings lets the sun in, and gives a good view of the city. There is a kindergarten in the ground floor, and entire outdoor-area can be utilised as playground. Under the courtyard, the parking garage is constructed with four floors and has a capacity of nearly 350 cars.
Photo: Svein Magne Fredriksen
Source Arkitektgruppen CUBUS, NIBR
In central parts of urban agglomerations, development and downsizing of green areas should be avoided. Instead, one should seek to utilise so-called grey areas better. This means fully exploiting areas already developed, for roads, parking purposes or buildings. Land scarcity and the need for development and building often lead to proposals of high-rise buildings. However, research and experience show that residential areas characterised by low and dense development result in superior outdoor areas and local climate, improved environments for children — with practically the same land-use utilisation as high-rise buildings — assuming the same requirements for outdoor area per housing unit. Different forms of development are shown in figure 5.9, with approximately 7-8 dwellings per 1000 square meters. Row houses, terraced apartments and low-rise block housing are excellent alternatives to single house units and result in superior land utilisation.
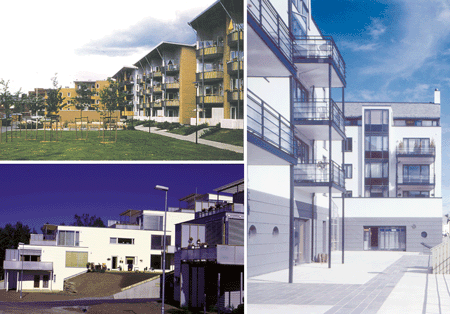
Figure 5.8 Dense housing development with good residential environment and elegant architecture in smaller Norwegian cities. The photos show low blocks in Steinkjer (up, left), terraced apartments in Tromsø (down, left), and four-floor blocks in Ålesund (right).
Source Siv.ark MNAL Lars A. Dyrhaug, 70° N arkitektur AS, Odd Slyngstad Sivilarkitekter AS
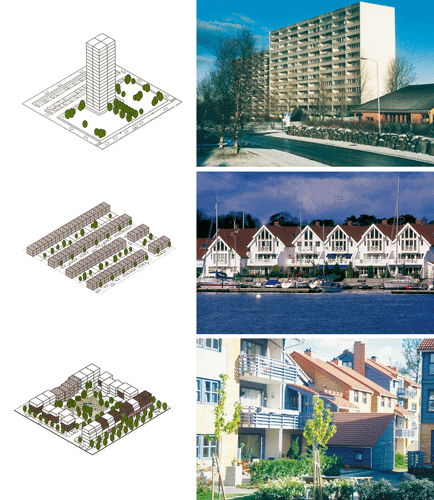
Figure 5.9 Different approaches of housing development and design. All three examples have approximately 7,5 apartments per decare.
Photo: Yvonne van Bentum, Odd Inge Worsøe, Johan-Ditlef Martens
Source NIBR
5.1.5 Quality surroundings for growing children
Increasing numbers of children and teenagers are growing up in cities and urban agglomerations. Centrally located dwellings are in strong demand, first and foremost among young and older adults, but many families with children are also staying in central parts of cities. These areas must therefore be developed in ways that provide satisfactory surroundings for growing up. Children and teenagers have a limited radius of action. The design of outdoor areas greatly affects their daily life and their opportunities for exploration and development. Neighbourhood design is particularly important for physical activities and social gatherings.
This means that dense, urban housing developments should be designed to create a pleasant and enjoyable environment for growing up. Kindergartens, easily accessible, safe and functional outdoor spaces, playgrounds and social meeting places must be planned with the same care as buildings and dwellings.
The transportation system should be developed with consideration for children and young people, ensuring mobility by foot, bicycle or public transport. This is of crucial importance for childrens' physical development and mastering their environments. Awareness of the «children's transportation system» needs to be increased and developed in municipalities. Near dwellings, schools and kindergartens there should be safe and satisfactory areas for non-motorised transport and play shall be secured. Connections to larger green structures should also be ensured. Current school- curricula emphasise environmental protection and outdoor teaching, and access to varied surroundings is therefore important.
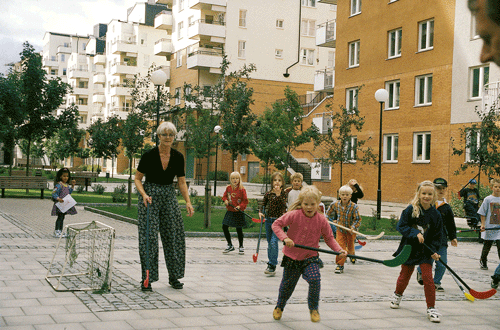
Figure 5.10 Outdoor-areas and quality surroundings for children in Stockholm, Sweden. The dense, urban buildings and surroundings must be shaped in such a way that the area remains vital and attractive – particularly for children.
Source Ministry of Local Government and Regional Government, Norwegian State Housing Bank
Municipalities should, through their planning efforts, provide for satisfactory opportunities for children and teenagers to practice and develop a wide range of skills and abilities. National guidelines stress that areas meant for children and young people should be safeguarded against pollution, noise, traffic-risk and other hazardous factors. Neighbourhoods should provide safe areas with features that make it possible for children to develop and form their own play-environment.
5.1.6 Accessibility and safety in the local communities and neighbourhoods
Downtown areas, local communities and residential areas of cities and towns should be pleasant and inviting for outdoor activities. Most city centres and many towns now have pedestrian streets and squares. The majority of the last generation of residential areas are regulated to shield them from through-traffic. Still, a lot remains to be done to improve downtown areas and areas for housing, especially in inner cities, in order to create safe outdoor areas free from motorised traffic.
Textbox 5.3 Childrens' activities on adults' terms
Children's activities are increasingly taking place on adult terms. Children are physically inactive 75 % of the time when adults are in charge of their activities. Children move around twice as much when playing without grown-ups. Children are often transported by car, even when distances are short. The picking-up and delivery of children and adolescents has increased significantly, because of more organised leisure time and other reasons. Among children aged 8-11, 59 % are brought by their parents.
The average weight of children has also increased. Opportunities for physical movement and development on children's terms are limited in many city and residential areas. Studies in Stavanger and Oslo show that 25 % of children are physically underdeveloped. An analysis in Oppegård proved that 40 % of children were lagging significantly behind in relation to what was considered the norm 20 years ago. The interest for physical activity among youngsters decreases as they grow older, and 20 % of teenagers have symptoms of muscular and skeletal problems.
Within designated areas of the city, municipalities should plan traffic patterns in detail, to protect against the negative effects of automobile traffic and improve opportunities for walking, cycling and public transport. The municipality may consider introducing reduced speed limits or reorganise traffic patterns. Urban spaces, squares and streets may be shielded from car traffic and used for local activities, ensuring pedestrian safety. In residential areas sheltered from traffic, noise and air pollution decrease and people's health and well-being increase. Street parking and traffic-accidents decrease as well, and it becomes possible to use streets and squares for play and social gatherings. This means less demand for other outdoor areas within a housing project. The opportunities for infill and better utilisation of land also increase, without reducing the quality of the housing environment.
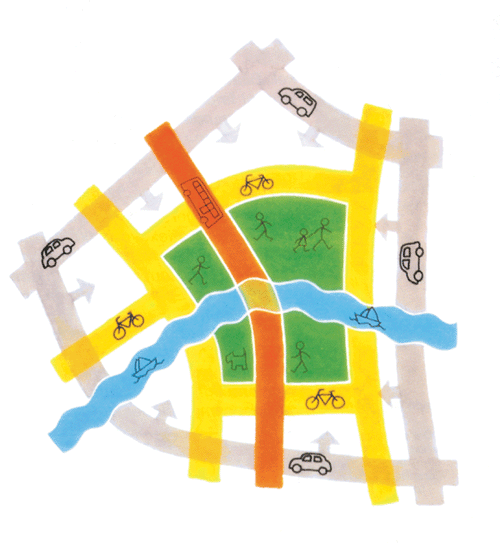
Figure 5.11 Illustration of the transportation system in Århus, Denmark. The illustration shows the interaction between different transportation modes. The brown roads show the road network outside the city-centre (green), which is shaped on the terms of pedestrians. The red colour shows the public transport axis, where the buses are prioritised, while the blue shows the re-opened city river.
Source The municipality of Århus
Local parts of cities provide accessibility for walking and cycling. Public transport should be centrally located in the area, with distinctive and prioritised routes, as well as high quality, and easily access. Parking may be restricted in locations well serviced by public transport, and should be situated near the main road system in peripheral downtown areas or other designated places.
In towns where road traffic goes through the centre, reduced speed limits and the physical development of so-called 'environmental streets' should be emphasised. This involves giving pedestrians and cyclists plenty of space, and changing the road into a multifunctional street through the centre. Sheltering local communities from car traffic and improving conditions for cycling and public transport may be included as pilot projects in the work on environmental zones described in chapter 6.
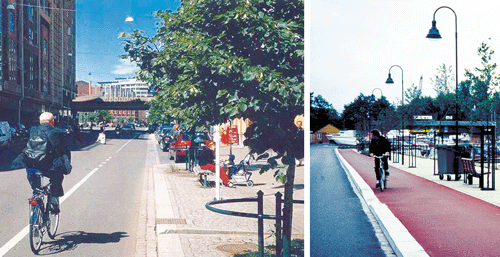
Figure 5.12 Bycycle lanes situated at Grønland (Oslo) and at the Blue Promenade in Tønsberg.
Photo: Gustav Nielsen
Source Miljøbyprogrammet
Cities and towns have a lot to offer residents and visitors, but without accessibility attractions are worth little. Sufficient accessibility is particularly important for groups like the elderly and handicapped. Extraordinary measures aimed at specific groups of people rarely result in good overall solutions. The concept «universal design» implies an ambition of making areas accessible and user-friendly for all groups of society. This means that the question of access to transport, areas and buildings must be included in all planning and design, in order to create functional places for everyone. The Ministry of the Environment has described in detail how considerations for the handicapped should be ensured in planning efforts, in circular letter T-5/99: Accessibility for Everyone.
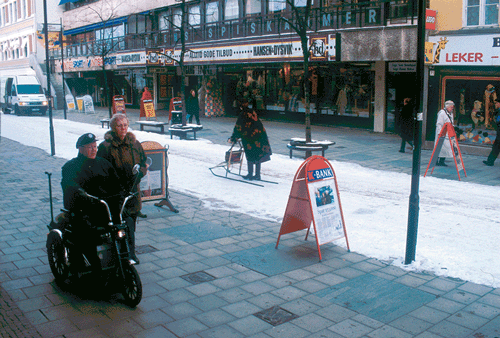
Figure 5.13 The Pedestrian Shopping Street in Hamar is constructed for multiple users. During winter, the pavement is heated and gives zones for sales, pedestrians and furniture. In the middle, it is possible to utilise several conveyances, e.g. chair sledge or sleigh.
Photo: Svein Magne Fredriksen
Places should also be designed to ensure safety. Planning, high material standards, and social control may contribute to this objective. Experience shows that high quality surroundings receive the best maintenance and attract people, who further contribute to imply safety for others. An area characterised by deterioration may signal lack of both social control and normal standards of behaviour. This may easily be perceived as threatening, and people may consequently stay away from the area.
To live in a smoothly functioning and well planned community — with accessible, safe and attractive urban spaces — is important for everyone, but particularly crucial for children and the elderly. Sufficient outdoor lighting is essential. By planning and working for safety and accessibility, the need for special security measures may be reduced, ensuring everyone's right to use the entire city.
5.1.7 Reduced noise and quiet areas
Quiet areas, absence of bothersome noise and satisfactory air quality are highly valued qualities cities and towns. Issues of air quality are discussed in chapter 3 and 6. Three types of measures may principally reduce noise nuisance: efficient, preventive planning, measures aimed directly at the sources of noise, and isolation of facades and building of noise reduction constructions.
Much may be achieved through the good design and planning of main city- and transport-structures, local neighbourhoods and individual building projects. Considering where dwellings, schools and similar activities should be located in relation to main roads and other sources of noise — such as motor sport grounds, rifle ranges and industry — are examples. Traffic reduction needs to be substantial in order to achieve noticeable noise reduction. Speeds also need to be reduced significantly to achieve perceptible noise reductions. Traffic channelling and targeted reduction of heavy and night-traffic have greater potential for reducing noise impacts.
New development and transformation projects in areas with existing noise pollution should be designed to reduce these problems, and so to reduce the need for special measures. Buildings, for example, storehouses and other businesses, may act as noise buffers against heavily-trafficked roads. Housing projects can be designed, so that a quiet side is provided for sleeping rooms and outdoor areas, may also reduce noise impacts. Municipalities may introduce «quiet zones», through-traffic regulations and conscious channelling of traffic. In «quiet zones», car traffic is governed by the needs of non-motorised road-users.
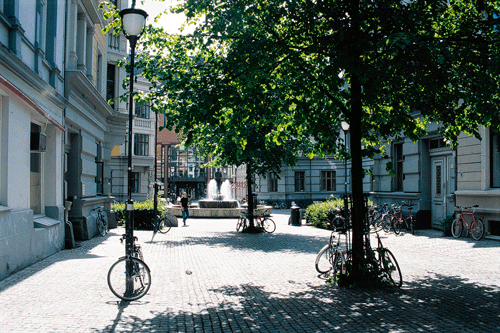
Figure 5.14 Quiet zones in the city are attractive.
Source Miljøbyprogrammet
Road transport is the source of more than 70 % of mapped noise nuisance in Norway. At low speeds, motor noise dominates, while at higher speeds, the noise from tires and road surfaces dominate. Technological advances represent significant potential for reducing noise from individual vehicles. Efforts to increase the percentage of low-noise emission vehicles and tires will therefore be essential in the time to come. The European Union is responsible for adopting stricter standards and requirements for vehicles and tires, but measures to stimulate increased use of low-emission technology may be utilised nationally. Also, transportation authorities must continue their work to introduce road surfaces that result in less noise.
Other source-oriented measures are also important, among them, to reduce noise: from transport other than road transport, the construction industry, ventilators in industry and business buildings, and from existing rifle ranges. Stricter regulations are needed. Neighbourhood-noise depends on people's behaviour, but is also a result of the quality and properties of building-materials and noise isolation. Opportunities to reduce noise from various products must therefore also be explored, also to stimulate demand for, and supply of, low-noise-emission alternatives. Due to international trade agreements, Norwegian authorities may not enforce stricter regulations on commercial products.
Municipalities play an important role in the area of noise reduction. They are in charge of municipal roads and installations, building and health care regulations, and the most important factor: the total planning process. It is thus important that municipal planning, building and health authorities have sufficient competence to identify and implement the best overall solutions and prevent noise pollution. This includes shaping structures at both the macro and micro levels (master plans and detailed plans). Implementing simultaneous measures will often produce good results, as described in the paragraph on «environmental zones» in chapter 6.
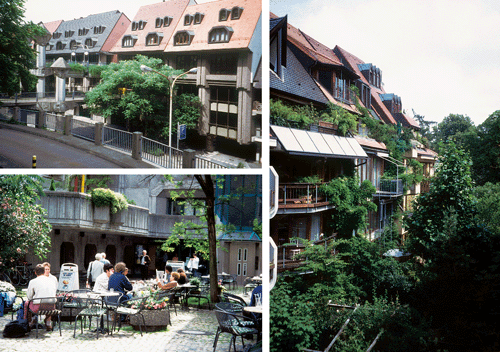
Figure 5.15 A combination of housing and parking garage in Freiburg, Germany. The building functions as a noise reduction construction against the quiet zone in the city-centre. The exit from the parking garage leads directly to the pedestrian zone of the city-centre. The apartments are – on top of the parking garage, or turned against the city-centre – designed with high exploitation ratio of square meters.
Photo: Gustav Nielsen
The Government will prioritise noise prevention efforts, both through actions oriented towards noise sources, and by improving frameworks allowing municipalities to carry out noise-reducing planning. Support to develop «environmental zones» is one example of this approach.
5.2 Comprehensive local planning, implementation and management
Comprehensive and cross-sectoral planning of specific geographical areas is an important mean to develop more environmentally friendly places, for example improved downtown areas, housing and residential areas, or business-parks. The relationship between dwellings, services, workplaces, outdoor areas, transport and parking must be viewed in a complete context. Comprehensive local planning may involve city centres, greater local communities or towns, but also smaller parts of a city with potential for development or need for improvements. The recommendations from the Committee on Housing (NOU 2002:2) underline that experience so far indicates that dwellings all too often lack sufficient outdoor areas and transport solutions. The Committee suggests a more active use of municipal partial plans and local plans to secure high-quality housing environments and achieved environmental goals.
Environmental improvements and more efficient land-use in urban agglomerations affect many parties, including municipal authorities, property owners, businesses, public institutions, inhabitants and non-governmental organisations. Experience shows that the best overall solutions are found when all parties are actively engaged in fruitful co-operation. When improving and developing existing housing areas, the residents constitute an important party, while transformation of previous industry or transport areas may involve property owners and private developers to a greater extent.
Planning principles for the development of high-quality places are described in chapter 5.1. Here, comprehensive planning and development of places are presented, including descriptions of how comprehensive local planning may be accomplished: in local communities and downtown areas; in transformation areas and infill projects, particularly around nodes in the public transport system; and in outlying towns.
5.2.1 Local community development
Environmental policy results in cities are dependent upon, to a great extent, implementation in local communities. Reduced consumption patterns, waste treatment, environmentally friendly transport and protection of green areas for outdoor activities and recreation are important issues in this regard. Schools are an important meeting place and often functions as a centre for cultural and recreational activities for inhabitants of all ages. The schoolyard is also an arena for physical activity outside school hours.
The importance of the local community for social contacts and networks has changed for most age groups. Studies indicate clear tendencies towards the spending of more leisure time in urbanised city-centres. Still, inhabitants emphasise the value of a good social environment in their local area. Children, the handicapped, the elderly and other people with a limited radius of action, are particularly affected by the social and physical qualities of their local environment.
The environment of a local community is affected by a number of sectors: the interplay between social and physical opportunities, and efforts carried out by inhabitants and businesses. Adequate co-ordination of grounds and buildings, personnel resources, and public institutions budgets may lead to more efficient use of resources and visible improvements in daily life. The municipality may therefore benefit from dividing the city or town into several smaller geographical units — local communities with a more appropriate size for their primary functions. This way, the municipality improves contact with inhabitants, organisations and businesses in its local community. Division of municipalities into smaller local communities may also result in: locally managed areas for planning; viewing various needs in a comprehensive manner; co-ordination of different projects and measures; and developing the areas in a fruitful interplay between local communities and public authorities. A comprehensive local plan may consist of several kinds of documents, varying from land-use plans to budget-proposals and action-plans.
Local community development demands organisational efforts locally, as well as co-ordination of municipal interests (as described in the example of Fredrikstad, in textbox 5.4). Extensive co-operation with local parties is both resource- and time-consuming, and requires special competency for success. Organising how children and teenagers may participate in planning efforts requires practical and pedagogical considerations plus resources to carry these out. Links to curriculum may result in exciting tasks for students and improve possibilities for children to participate more actively in local community work. Ambitions and organisational arrangements must to be adapted to the needs and tasks of the local community. Experience from their local community and the seven-year programme of sustainable cities has provided some key success-criteria, which should be followed if the municipality wants to develop local communities and achieve direct co-operation with local interests:
Local communities should establish a body to act as a link to the municipality; for example, a neighbourhood, local community or town committee.
The municipality should establish a service-centre for enquiries and communication with local bodies, and it should act as one entity – not like several independent departments.
The municipality should take the initiative to co-ordinate national, county, municipal and local resources in the area.
Municipal initiatives and proposals must be assured sufficient financial support and be well anchored in other municipal planning efforts.
Organisational arrangements, both local and central, are crucial with regard to the success of the planning and development efforts in the local communities.
Local organisation
Locally, interested parties may include non-governmental organisations, housing co-operatives, athletic clubs, schools, kindergartens, businesses, individuals with great enthusiasm and capacity, and the population in general. In the City of Tromsø, for example, they have established councils for four central city sectors, each headed by an administrative board and annual meetings, while development teams are set up in the more rural parts of the municipality. The City of Fredrikstad has created local community committees.
In many places, local interest organisations are the most natural representatives of the local communities. In any case, it is important to seek the most representative group possible. Local bodies like this do not represent new governmental bodies in the municipalities. Primarily, they will have a consultative function.
Textbox 5.4 Local community development in Fredrikstad
The municipality of Fredrikstad, with its 68,000 inhabitants, is divided into 23 local communities with a primary school as the hub. Fredrikstad was established as a large municipality in 1994, by merging the five municipalities of Borge, Fredrikstad, Kråkerøy, Onsøy and Rolvsøy. Until 2002, these entities constituted «municipal parts» with separate responsibility for health, social welfare programmes and schools. This arrangement is now ended, and the municipality is now managed by one central administration. Local development work on environment and planning was started in Fredrikstad under the Environmentally Friendly Cities Programme, and this work provides ideas and comments for municipal plans affecting the local community. The organisation of the local communities has become important as a link between the population and the municipality.
Every local community is expected to develop their own local plan within 2003, consisting of an opportunity analysis and an action plan. Each local community will establish its own work group including representatives for local associations like sport clubs, welfare organisations, senior citizen's unions and schools. These groups will develop local analyses and proposals of actions to be taken. A municipally hired project leader heads the work group, and the local communities get financial resources from the municipality to support the operations and implementation of actions in the neighbourhood. The municipality has a separate group of professionals responsible for local community development in its land-use department, and wants the different sectors to co-ordinate their plans and budgets in a comprehensive manner for the individual local community.
The municipality of Fredrikstad is now about to start a pilot project in 10 selected local communities, where representatives for separate councils for local community development are chosen. These are meant to follow up on action plans and be a body entitled to comment on plans affecting the local community. The municipal council has as part of this project nominated two political representatives for six of the councils, to take care of contact between the municipality and the local community.
Central organisation
The municipality should co-ordinate its views, interests and budgets for the needs of the local communities, and link initiatives to ongoing planning and budgeting in the municipality. Visible projects should be carried out quickly, so inhabitants can see that efforts result in improvements.
In cities with decentralised government by city ward councils, it would be most appropriate to develop these councils further. In larger cities there may be several local communities within every city district. In the city district of Hellerud in Oslo, local governance of three areas – each with 4,500-7,000 inhabitants – are established. Regardless of size, the most important aspects are that the local governments and communities are appropriate for local planning and development work, and that the inhabitants feel part of the community.
5.2.2 Development and management of downtown areas
The city-centre is the most important meeting place for the city and the region. The centre is the facade of the city towards its surroundings, and the character of the city-centre is crucial for how we perceive the identity and uniqueness of the city. Downtown areas have often suffered from poor management and by lack of care. Heavy traffic, noise and air pollution, degradation of buildings and outdoor environments, garbage, emigration of inhabitants and businesses, and the tearing down of old, valuable buildings, have characterised some city centres during longer periods of time. Visible social problems, such as drug use and youth gangs, make people feel insecure, particularly in bigger cities.
The growth of peripheral shopping malls outside the city-centres has posed a challenge for traditional city-centres. The malls often offer quality and services the city-centre can hardly match, including parking, cleanliness and maintenance. The city-centre may meet this challenge by improving its own qualities, perhaps by prioritisin a co-operative city management between public and private interests.
The general impression today is that the downtown areas of most Norwegian cities have significantly improved during the last decade. Centre development has been an prioritised issue within the programme of Sustainable City Development, in which participating cities developed specific plans for their downtown areas, as well as guidelines for the municipality and business organisations. More cities are now seriously investing in developing more attractive downtown areas. Cities have channelled through-traffic around centres, upgraded streets and urban spaces, and introduced car-free zones, pedestrian streets and environmental streets. Routes for buses, trams and metro systems are improving, old buildings are being renovated, and new buildings are being constructed with high standards. The municipality of Bergen has improved several squares and urban spaces in the city centre, while the city of Stavanger has, over a long period, implemented measures to relieve downtown areas from traffic nuisance and improve urban spaces and waterfront areas (described in textbox 5.2).
Since the beginning of the nineties, downtown commercial associations have been established in several Norwegian cities at the initiative of local chamber of commerce. These associations organise and co-ordinate stores, malls and other businesses in downtown areas towards common goals. Sometimes, municipalities have also participated, but usually the associations co-operate with the municipalities on individual projects and specific issues. Today the Norwegian centre association organises 32 local members, and more than 6 million euros are spent yearly on activities in the city centres, financed mainly by businesses, banks, insurance and property owners. The efforts of the centre associations have to a great extent consisted of joint marketing, co-ordinated opening hours and special events, and co-operation with the municipality on maintenance and clean-up efforts. The associations also participate in various ways in the planning of improvements for downtown areas, and they are eager to increase housing in central areas of the cities. Still, better organised and more comprehensive associations are required in downtown areas to secure more efficient operations and financing. In cities where the municipality and private businesses have managed to create a strong common body to take care of these issues, it has been possible to enforce the necessary actions and measures to make the city-centre more attractive and inviting, to both people and businesses. Several approaches may be feasible, but the most common organisational models for management and operation of city-centres are:
Associations that organise co-operation between businesses, property owners, and other parties, and have operational responsibility for specific areas.
A common union or co-operation agreement between the municipality and private businesses on operations and maintenance, for example, along the Akerselva river basin.
Co-operation agreements between the municipality and residential organisations on the cleaning up of specific outdoor areas, like in Nordnes in Bergen.
An independent body which is mainly responsible for construction and maintenance of public infrastructure, street lighting, stops for public transport, cleaning and maintenance, financed by advertising on boards and display cases.
Textbox 5.5 «Our City Drammen» – Association for Downtown Development
One of the first downtown associations in the country, Our City Drammen Inc., was started in 1992. The motivation was the dreadful development downtown when competition from large shopping malls outside the city began. The municipality entered the association with an ownership share of 30 %, while businesses and property owners accounted for the rest.
Downtown Drammen has changed considerably since this association was developed. Two shopping malls have been established, urban spaces and the riverside upgraded, and trade has increased significantly. But there have also been structural changes within business activity. The malls are taking care of more than 85 % of trade and a lot of the smaller stores are out of business.
After the municipality withdrew their yearly support for operations and switched to more specific project financing, the work methods of the association have also changed. Now, the work is more or less organised like a local consulting company in the field of centre and downtown development. The association represents an important link between the municipality and the individual businesses. Together with the municipality, the association is working to get private property owners to take their share of the responsibility to keep the city clean and proper, and regularly give attractive offers to participate in maintenance programmes.
The fact that the municipality is fronting these efforts is crucial to involving property owners and businesses. The association is also taking part in signposting and parking projects, and bigger planning schemes like the development of waterfront areas along the river running through central parts of the city. Also, they have taken over the responsibility for tourism efforts in the municipality, and memberships have increased both in numbers and geographical scope.
5.2.3 City transformation and infill development
Transformation areas in downtown city centres, local communities and towns will become the most important areas of city development in the years to come. Development should primarily occur through more efficient utilisation of poorly exploited areas or different use of land currently utilised for parking or other purposes. By developing new buildings with adjoining grounds in «grey areas» previously used for industry, storage and transportation purposes, infill policies may contribute to strengthening the green structures in cities and towns.
New squares and urban spaces may be created as part of the transformation processes, and elements of nature, like rivers and seafronts, may be reopened for common use. Several centrally located city areas are already under development, like the Lower River area of Trondheim (figure 5.16), while work at Jåttavågen in Stavanger is just about to begin. These areas will generate new activity and increased use of downtown areas, and their locations are highly desirable and near public transport. Areas like these represent vast opportunities for environmentally friendly city development and can infuse new life in urban areas.
Infill and city transformation is often complicated, demanding and controversial, both for public and private interests. It requires different and greater measures, public commitment, and other skills than traditional development of new areas. Experience shows that successful implementation often produces win-win-situations, which profits both society and the specific individual project.
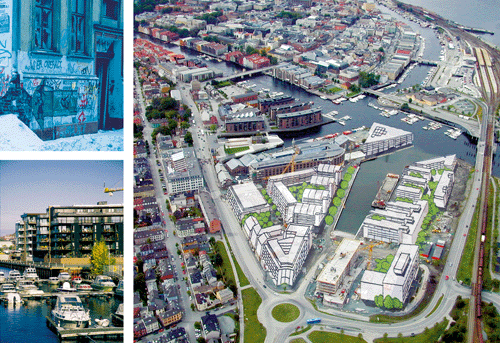
Figure 5.16 Nedre Elvehavn, Trondheim. The development of this area started in 1995, and is expectedly finalised by 2007. The developed area will contain ca. 900 apartments and 3000 workplaces, mainly offices, services, nightlife and cultural facilities. The photos show example of the deterioration prior to development (up left), finalised housing from the first phase (down, left) and planned further development (right).
Photo: Svein-Magne Fredriksen, Johan-Ditlef Martens, Møller Eiendomspartner
Because city transformation projects are often controversial, it is crucial to hold a concious emphasis on the city-environment throughout the planning and implementation phases. Special care should be given to designing new development in ways that protect the physical characteristics of the area. This includes adjusting new building structures to existing qualities, for example architectural or cultural value. At the same time, the visual scenery and green areas should be protected. City transformation and infill projects should be utilised actively to add new features to places, while maintaining the high standard of quality for the particular development project high, as described in chapter 5.1.
The Ministry of the Environment, the Ministry of Regional and Municipal Affairs and the Ministry of Agriculture developed a large project in company with six municipalities, investigating and evaluating measures to stimulate more efficient land-use in cities and towns. The main issue was how to achieve efficient infill with high quality. The project was finalised in 2001, and it proved that the greatest potential for infill is found in transformation areas, for instance, previous industrial areas and areas for new development within existing building zones.
The barriers for transformation and infill in cities and towns are rarely a lack of plans, but rather the lack of capabilities for carrying out projects. According to the project mentioned above, the biggest challenges to implementing infill projects are:
Problems of value and asset distribution, particularly among property owners.
Conflicts of interests and objectives between inhabitants, property owners, local and national authorities.
Organisational challenges at both the private and the public level.
Problems of value assessments, including the serious possibility for differing views by public and private parties.
Financial difficulties related to cost-intensive infrastructure investments and other factors.
This clash of interests often represents the most difficult barrier for starting a major transformation project. To avoid individual interests dominating, positive and constructive interplay between the parties in all phases of the project is vital. Often the key factor to achieving successful synergy is a conscious separation of common and individual interests. Forms of co-operation in city and town development are rapidly evolving, and municipalities make use of a wide range of strategies and approaches. The development strategies of municipalities should be explicit, regarding the type and extent of interaction the municipality invites. Property developers, for instance, would probably benefit from knowing to what extent the municipality intends to pursue traditional planning, act as a property owner, or play the role of a business counterpart in questions vital to the project.
Experience from the project on measures for infill development shows clear relationships between how municipalities accommodate implementation and to what extent the results are perceived as successful. Several organisational models have proven efficient. The most common models are establishment of independent and municipally owned property associations, establishment of a separate property concern with the mandate to represent the municipality in the entire planning and building process.
Experience from various infill projects shows a potential difference between project profitability and social economic benefits. Even though most projects are economically viable, it may prove difficult to generate business profitability for the individual project, and at the same time assure the desired quality. This requires the municipality to handle the question of project efficiency or joint added values separately, from the question of how to distribute the costs and values between the parties.
The relationship between political and administrative processes is a demanding part of the transformation and infill processes. Municipalities need to distinguish between their roles as planning authorities and property developers and look into options that safeguard the scope of action of their administration — without interfering with the opportunities for politicians to balance out the demands from various sectors of society. At the same time, the democratic decision-making processes should be utilised as a resource for improving land-management.
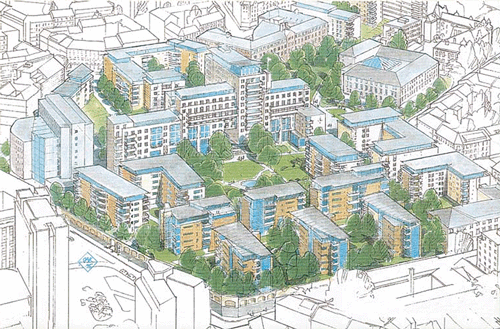
Figure 5.17 A transformation at Pilestredet Park, Oslo. The old Rikshospitalet – a major university hospital – moved out and the site is being transformed to a green area with dense housing development. The development process is ecologically oriented, and includes environmentally friendly use of material and demolition of the old buildings, low energy consumption, plus construction of two parks.
Source Statsbygg, Spor Arkitekter
Many municipalities have positive experiences with development agreements between private interests and the municipality as a tool for efficient implementation of large development projects. From the perspective of both parties, such agreements provided opportunities to influence the framework and design of the project early on, and contributed to clarification of financial issues, commitments and responsibilities related to the implementation of the zoning plan. Unambiguous formalities are important when utilising such agreements, in order to avoid procedure that undermine legal planning processes, and thereby the demand for openness and participation. In negotiations, it is important that the municipality distinguish between its roles as planning authority, property owner, negotiator or developer.
The Government will in various ways accommodate more efficient implementation of transformation and infill projects. The initiatives that will be taken are described in chapter 6.
5.2.4 Attractive towns in rural districts
Attractive towns in rural areas play an increasingly important role in maintaining habitation and business activity. It is a national objective that people who already living in these towns remain there, while simultaneously encouraging more people to move in. Increased efforts to strengthen existing towns and centres in rural districts may ease the pressures of development around the big cities, and thereby result in more balanced city and town development. Young people today living in outlying districts demand that the places they live provide more of the attractions cities offer. This means that jobs and basic services are no longer sufficient. People are placing more and more emphasis on cultural and recreational opportunities, as well as places of unique identity and character.
To stimulate the development of attractive towns, both local enthusiasm and competence are required. Additionally, the co-ordination of public and private measures is important to utilise the total resources efficiently.
The Programme for Developing more Attractive and Environmentally Friendly Towns in the Rural Districts is a co-operation between seven governmental ministries; aiming at co-ordinating measures, improving work methods and communicating experiences of town development. Sixteen municipalities and four counties are participating in the five-year programme, which was launched in 2001.
The municipalities play the main role in the planning and implementation of local initiatives in the programme, while the regional administration plays an important role as guide and resource centre for municipalities, as well as co-ordinating county investments and operations, including both county national provisions administered by counties. Other bodies important for town development, like the national foundation for business development in districts, are also participating in the programme.
Municipal capabilities in planning, project and co-operation work is required in order to be able to contribute efficiently and create constructive co-operation constellations between the municipality, businesses, voluntary organisations and other interested parties. Many municipalities do not possess this kind of knowledge and need external support and guidance from, for example, counties. The programme is therefore oriented towards developing capabilities locally, mobilising various groups of users, and creating co-operation and partnerships among different stakeholders. Communication of experiences and knowledge to all counties and municipalities is emphasised. This is accomplished through establishment and maintenance of networks, county forums for town development, annual conferences for the whole country, and an Internet site for the programme. The programme is being evaluated continuously in order to make the most of experiences gained, and to clarify the need for potential adjustments.
Textbox 5.6 Development of local places in Brattvåg and Melbu
Brattvåg and Melbu are participating in the national programme «Development of attractive and environmentally friendly towns in the districts». The main objective is to make towns and local places in less urbanised areas nicer and more attractive to both the populace and businesses.
Brattvåg in the municipality of Haram is located about 45 minutes from the city of Ålesund and is the centre of the municipality. The business activities here are to a great extent oriented towards maritime industries, with shipyards, a winch factory and several installation businesses. These are growing businesses requiring competent workers. However, they have experienced that exciting workplaces are not sufficient to recruit new inhabitants. A thriving local centre and diverse facilities for cultural and leisure activities is also necessary.
To meet these challenges, the municipality and business participants established a co-operative forum and a common strategy. Development of local places is one of three areas of concentration. Several project groups were formed, consisting of representatives from various associations, the municipality and private businesses. So far, this has resulted in the development of an environmentally friendly main street in the centre of Brattvåg, where well-being and meeting places for the population are emphasised. Other projects underway are new buildings downtown with special care dwellings, a nursing home, stores, a culture house with library, and an international art symposium. There is also work on developing a public transportation system so that people resident in Brattvåg may more easily take part in various activities in other towns and cities in the region.
Melbu is a fishing village with its own ferry landing and school in the municipality of Hadsel. The spirit of voluntary communal work is strong here and based on long traditions, but it has been desirable to involve children and teenagers more actively in the local community. Around 80 persons were actively involved for voluntary work through an active and extensive start-up of the national programme on more attractive towns. A number of actions for improvement were identified, among them «The market and inner harbour» for business development, extended use of «Litj-Brekka Kos & Amfi» as a meeting place, «Seashore campsite» for teaching and outdoor experiences for young people, and an «Active meeting place» in the sport centre of Vesterålen. The «Active meeting place» is meant to be a centre for diverse activities where youngsters themselves have responsibility for planning and operations. Teenagers, the college, the primary school, the youth club, sport clubs and private businesses are co-operating on the development of the centre. An Internet café, wrestling premises, practise rooms for bands, climbing walls and skateboard ramps are some of the desires of the younger set.

Figure 5.18 The environmentally friendly main street has become a pleasant place for shopping and social activity – a place previously dominated by cars. The picture to the right shows the Litj-Brekka Kos & Amfi – where volunteer work is essential for operations and development.
Photo: Ola Nogva and Liv Aune